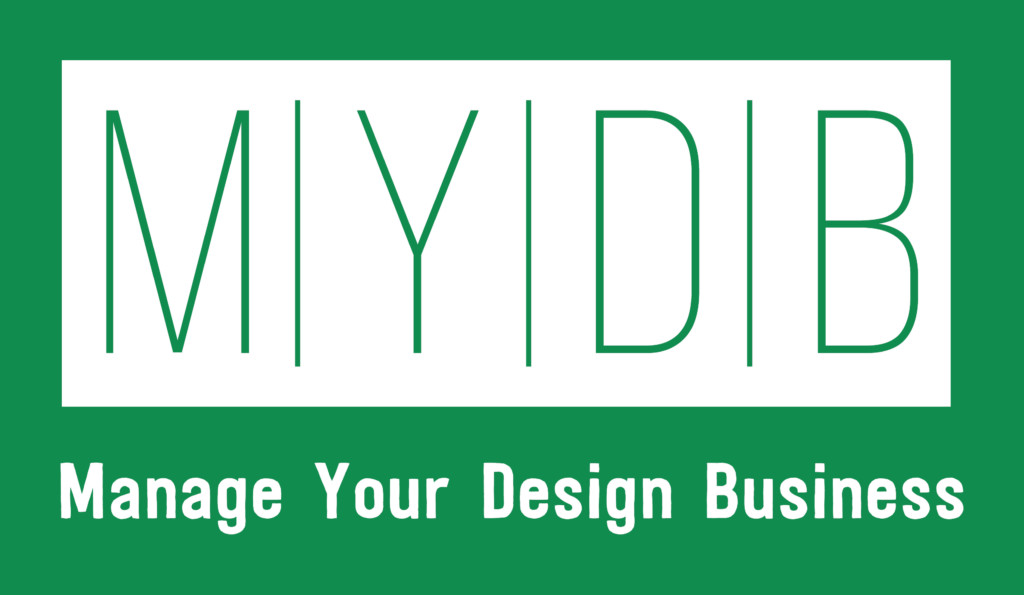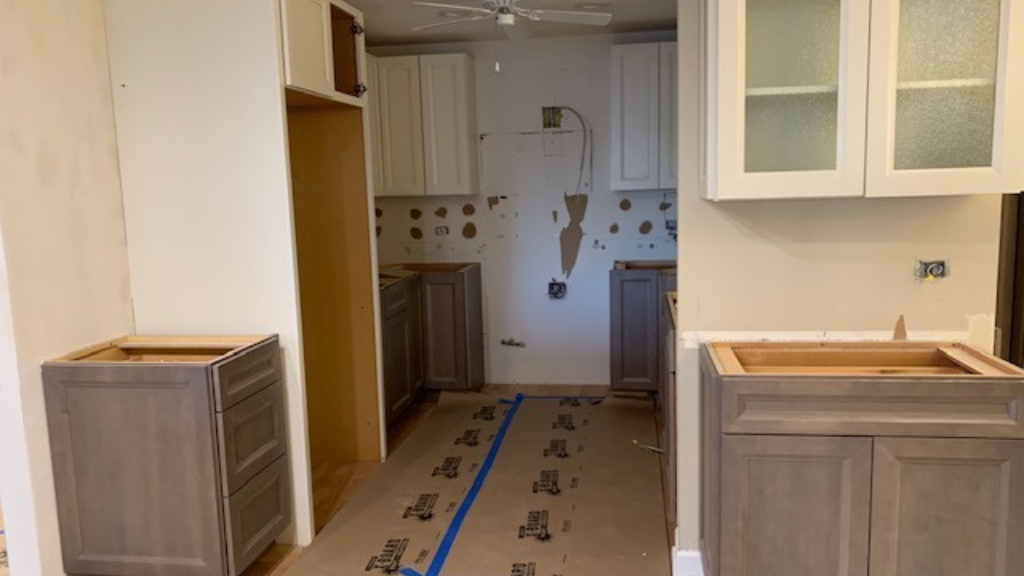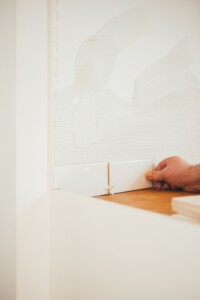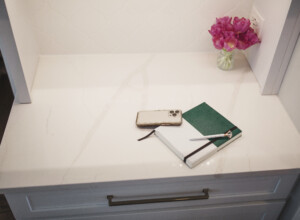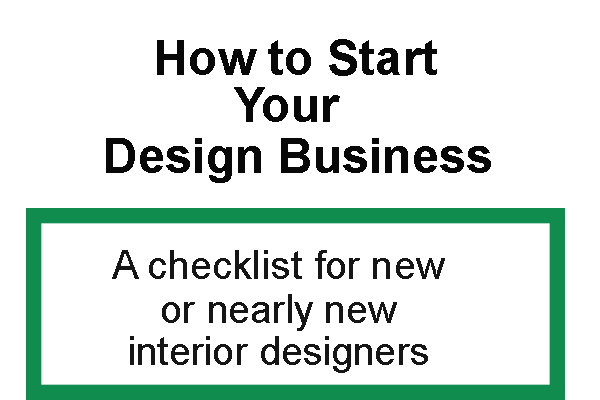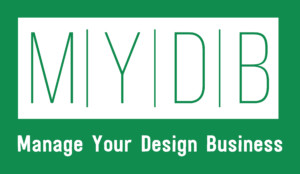Learned It From Experience: L.I.F.E. Lesson #9
When you are managing the remodel you are more than the designer, you are the project manager and the conduit between the client and the contractor. (see contractor blog!) The client will lean on you to keep them updated and you should be prepared with knowing the order of the project. If you prepare your clients and set the expectations early there will be less disappointment and confusion during the process.
Here is the list I typically follow when it comes to kitchen/first-floor remodels. This doesn’t include the entire design process which clearly comes first. Once the design and ordering are complete and materials are on site (see blog about the design process!) then the demo can begin!
Demo
Electrical
Plumbing
Drywall
Flooring – sanded and stained (not clear coat)
Protect flooring
Base and Shoe
First coat of paint on all walls
Set cabinets (not floating shelves)
Counter measure
*while you wait for fabrication, trim work like the crown and toe kicks, can be finished up
Counter install (sink install)
Plumber back to finish up (hook up sink, faucet, etc.)
Final paint
Backsplash, hardware, and pendant light install
Floating shelves go up after the backsplash is done.
*Appliances can go in anytime after cabinets are set, THOUGH you usually tile behind the hood, so most appliance installs wait until after the backsplash is installed. Or appliances are installed in two rounds.
*The final, clear coat on the floor usually happens near the end, in case anything happens to the floor and an area needs to be touched up. I’d advise after the counter and the final coat of paint is done.
Do you need personalized support while building your design business? That is exactly what you will receive as a member of MYDB (Manage Your Design Business), where you’ll learn to thrive as an interior designer.
Join the membership here!
